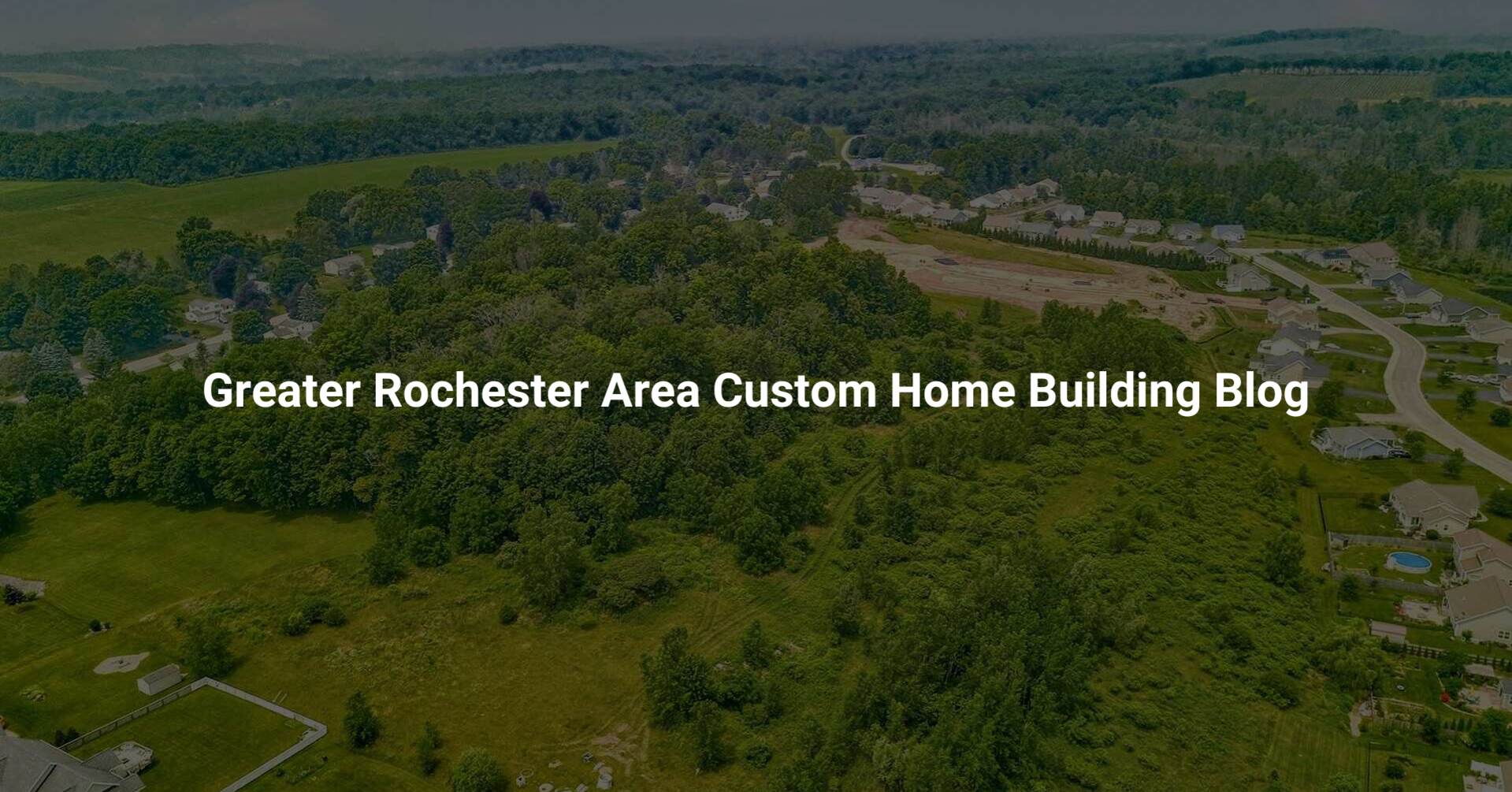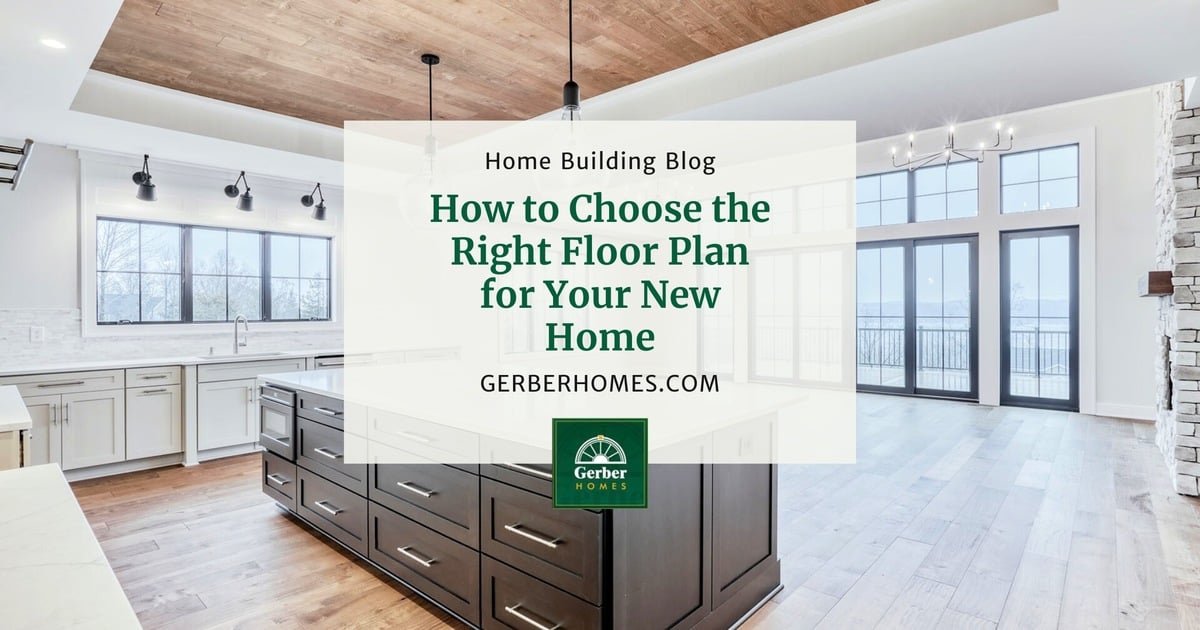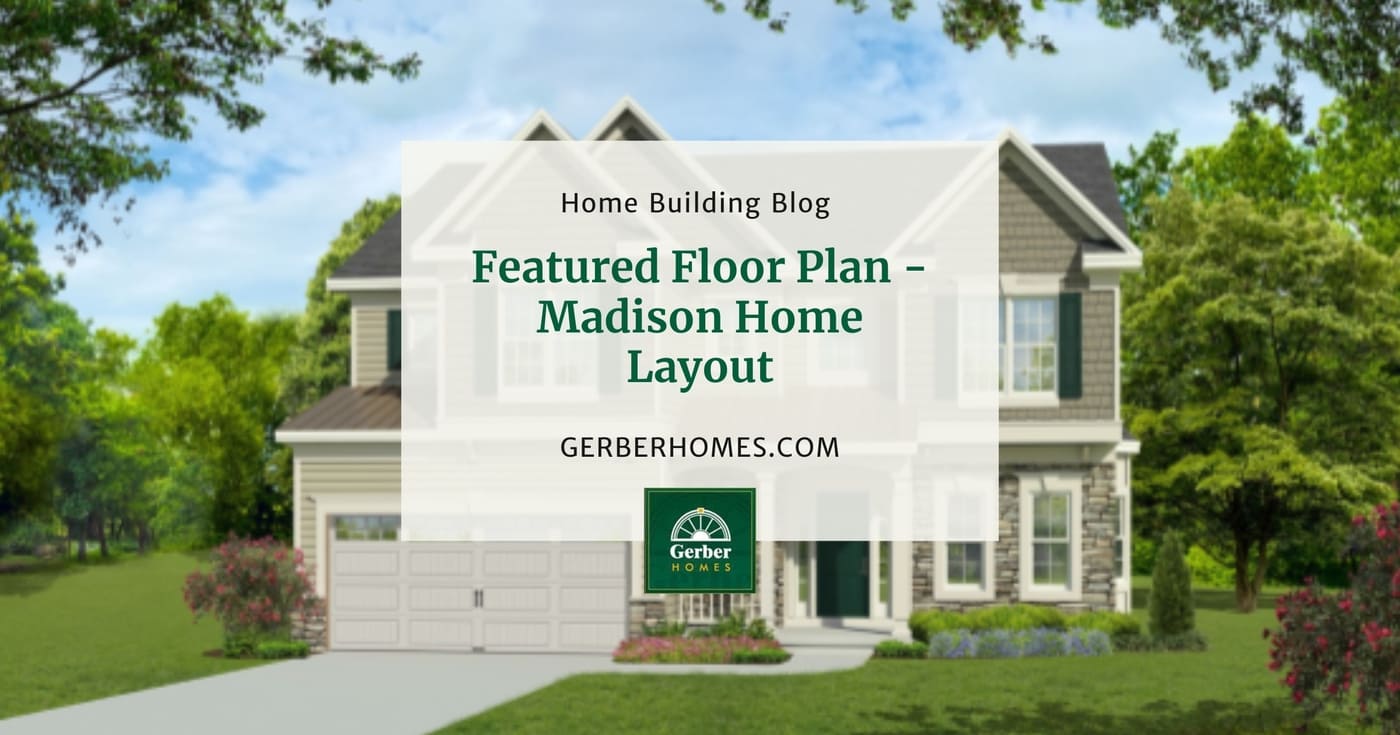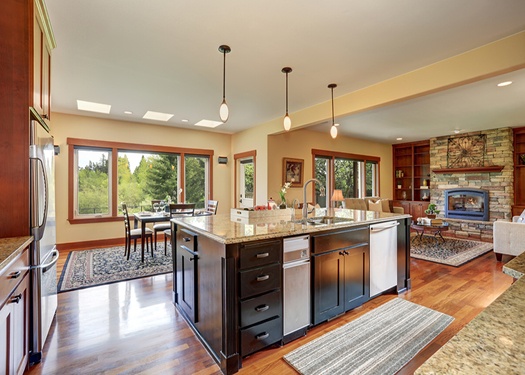One of the most important parts of the home-building process is selecting the right floor plan for your new home. Finding the perfect floor plan can be a little more complicated than it sounds. Not everyone looks at floor plans in the same way. As builders, we look at a floor plan and visualize what needs to happen in each area of the home to create the end product—your dream home. However, homeowners have a completely different perspective when reviewing floor plans. They’re not thinking of boards and drywall and wiring—they’re thinking about finished rooms. That’s not always easy when you’re staring at black lines on white paper. How do you choose a floor plan for a new house? We're so glad you asked!
Humans love to have choices! Just take a look at the cereal aisle in the grocery store. That same affinity for options holds true when it’s time to build a home in the greater Rochester area. That’s one reason we offer so many different choices of floor plans. If you glance through our plans you'll find just about every type of floor plan on the market. Colonial homes, first-floor master homes, patio homes, ranch-style homes, Cape homes, and even homes that offer in-law layouts. There is truly something for every need and style in our catalog.
Read More






