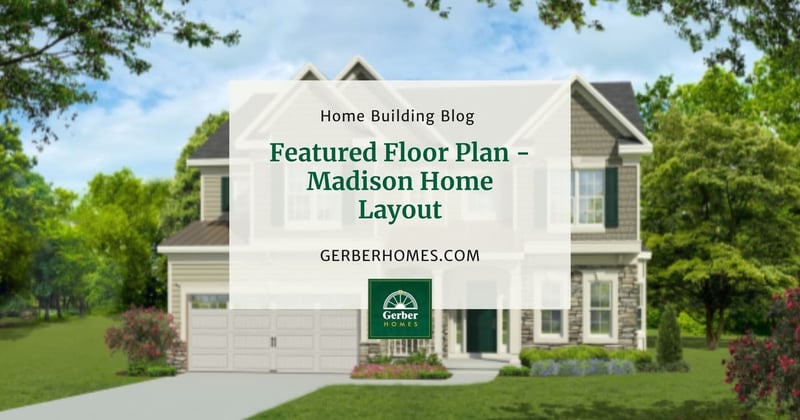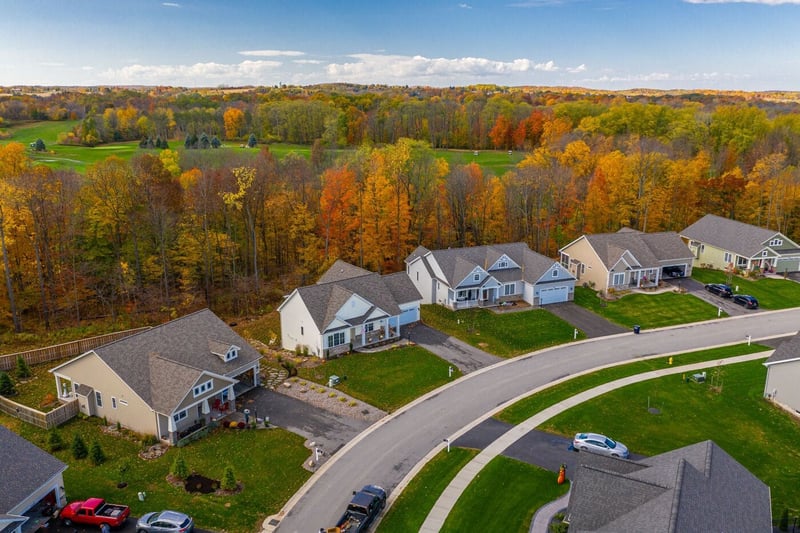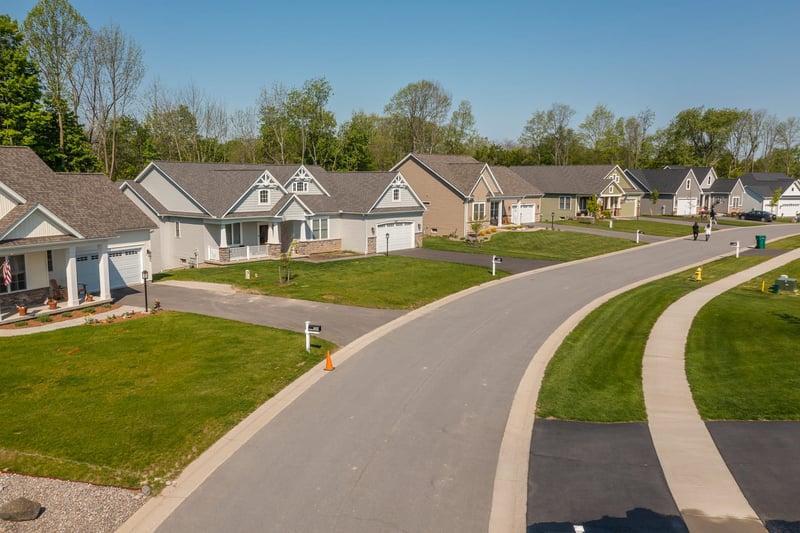
In the picturesque expanse of Upstate New York, amidst the scenic backdrop of the Finger Lakes, lies a flourishing new community—Southgate Hills. Gerber Homes, renowned–among many things–for our meticulously designed home-building plans in the Greater Rochester, NY area, takes immense pride in unveiling the Madison floor plan, an exceptional offering in our portfolio of new home floor plans available in our coveted new community.
Boasting a total of 2,563 square feet, the Madison floor plan is the epitome of thoughtful home layout design, catering to both privacy and family engagement. We have infused this home with spaces that can evolve with your family, adjusting to each life phase with grace. Aesthetically pleasing and functionally sound, this two-story floor plan embodies our commitment to creating homes that inspire and delight even as the years pass.

The Home's Grand Entryway
Upon stepping into a home with the Madison floor plan, you're welcomed by a two-story foyer. This grand entrance is more than just an architectural statement. It's designed to flood the home with natural light, instantly creating a warm and inviting ambiance that continues throughout the home. It's here that your guests receive their first impression of your home, whether they enter through the garage or the front door, the foyer in the Madison is certain to create an impression.
The Main Floor: A Symphony of Functionality and Comfort
The main level of this family home layout spans 1,155 square feet, meticulously planned to maximize every square foot. An elegant powder room serves guests and provides a convenient main-floor pit stop, while a flexible space adjacent to the foyer offers countless possibilities. This 'flex room' can be personalized to fit your lifestyle—a serene home office, an exciting game room, a guest bedroom, or even a second living room. Even better–such a bonus space can easily evolve as you do, taking on several personas during your tenure.
Moving deeper into the house, you're greeted by a large dining room, an area designed to host everything from quiet family dinners to lively holiday feasts. This space seamlessly merges with the great room, facilitating family togetherness and easy entertaining.
The C-Shaped Family Kitchen: A Culinary Sanctuary
At the heart of the Madison’s main floor layout is the C-shaped kitchen. Equipped with a corner walk-in pantry for ample storage, this kitchen features a generous island that invites family members and friends to gather around. This modern, spacious layout makes cooking an enjoyable activity rather than a chore. Whether you're a seasoned home chef or a novice cook, the Madison floor plan kitchen will serve you well.
A Second Floor That Embraces Family Living
Madison’s second floor, a spacious 1,407 square feet, extends the home’s thoughtful design. It contains four bedrooms, with the primary suite offering a retreat above the garage. This location offers extra quiet and privacy—much-needed features to carve out a peaceful haven while keeping the other bedrooms within earshot during the parenting years. With a large walk-in closet and an en-suite bath with a walk-in shower and separate water closet, this primary suite caters to comfort and luxury.
Alongside the primary suite, the second bedroom with an attached full bath presents a prime private space for guests or an older child. The third and fourth bedrooms share a cleverly designed Jack-and-Jill bathroom with a hall entrance that maintains both accessibility and privacy. This floor plan also features convenient 2nd-story laundry, eliminating the need to carry laundry up and down stairs—a subtle yet impactful feature in the home layout design.
Envisioning a Future in The Madison
Madison is more than just a new construction home in Upstate NY; it's an opportunity to build a future where your dreams shape reality. Imagine celebrating milestones in the dining room, hosting movie nights in the great room, or preparing your favorite holiday meal in the expansive kitchen. Visualize children playing in their rooms or quietly studying in the flex room. See yourself waking up every morning in the grand primary suite and enjoying your morning coffee overlooking the peaceful Southgate Hills community.
Our homes are more than structures; they are the backdrop of family life, places where memories are created and treasured. The Madison stands tall as a perfect embodiment of this truth, offering a two-story house floor plan designed for a vibrant, fulfilling family life.

Gerber Homes’ Commitment
Gerber Homes’ commitment extends beyond just delivering high-quality homes. We accompany you through the journey of home-building, ensuring each step—right from choosing the floor plan to handing over the keys—is seamless and enjoyable. Our floor plan examples and walkthroughs are designed to help you visualize life with the Madison floor plan, easing the decision-making process.
The Madison is a testament to our dedication to designing and building homes that resonate with the homeowner's lifestyle and aspirations. We invite you to start a new chapter in Southgate Hills, and we look forward to becoming a part of your family's story. We're excited to bring your vision to life with a custom home or execute this or another of our beautiful designs on your behalf in Upstate NY. Contact us today to explore the beauty of this floor plan and begin your journey to a Gerber home. Your dream home awaits!







.png)
