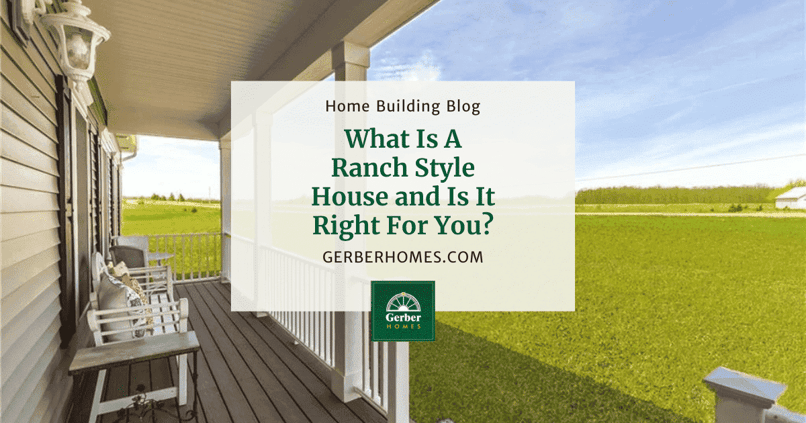
Main-floor living is calling your name. Whether you're scared to death of chasing toddlers away from dangerous staircases, planning ultimate accessibility in your forever home or craving something simple and stylish, there's a reason ranches are our most popular build. Gerber has designed and built hundreds of custom homes in the Rochester, NY area, and we're ready to write a love letter to one of the most popular types of homes in the country.
What’s a Ranch Style House?
Ranch-style house plans are one-story homes made popular by the boom in housing demand in the ‘50s and the national craving for innovative new spaces that reflected a more modern reality. First appearing in the 1930s, ranch-style homes continue to meet many families’ needs and offer simplicity and a completely customizable style for your new construction in the Finger Lakes. Ranch-style homes enjoy continued popularity in today’s market. In fact, ranches are our most popular floor plan for custom homes.
Shape of Ranch-Style Home
Though you can build a single story in any shape you like, U or L-shaped ranch homes are classic because they are simple to design, provide natural zones for living, and create a cozy outdoor patio, front porch, or deck space in the negative space on the lot. You can build a custom home with just about any layout you like, so select the floorplan of your ranch home with your current and future needs in mind. Do you want all the bedrooms close together to care for young children at night? Would a little privacy be better? You can build a 3-bedroom ranch with all your bedrooms in one place or distribute them differently according to your needs.

We want you to feel excited and empowered about making these very important decisions. Head here to download our custom home guide ebook for even more details to help you with every step of the process
Benefits of a Ranch-Style Home
There are many reasons folks choose a ranch-style layout for their forever home. Here are some of the most popular pros of building a custom ranch-style home.
Aging in Place
Single-floor living is ideal for anyone expecting to grow old in their new home. Many two-story floor plans include a main-floor primary suite for this reason. A home that includes everything you need for daily life without traversing stairs is safer for kids and older adults with reduced mobility.
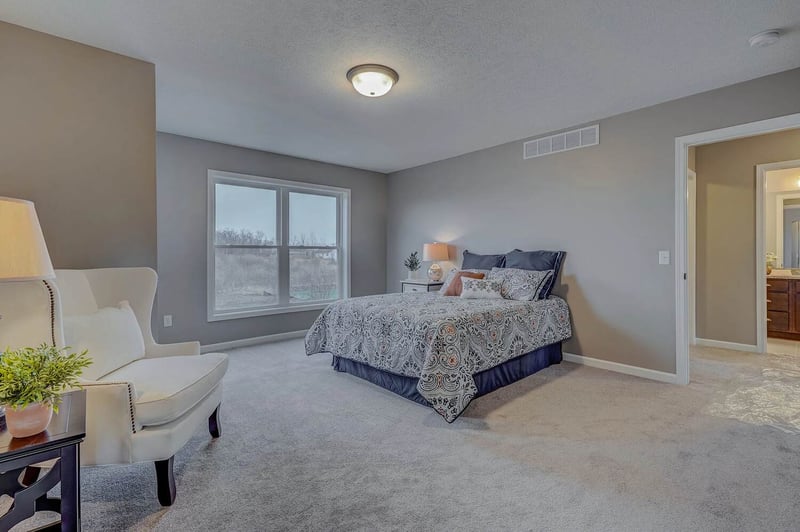
Energy-Efficiency
It is easier to design efficient HVAC systems for a single-story home. Your home will likely cost less to heat and cool than a comparable two-story home with the same square footage. Add other important energy-conscious features like a smart thermostat to do your part to reduce energy consumption in your new home.
Classic Simplicity
Ranch homes speak of simple times and suggest wholesome family home vibes. Because it’s easy to walk from room to room, tying each one together as a cohesive whole is especially important. We recommend repeating your flooring, tile trim, and more to create a space that works together. Building a ranch home sets the stage for a clean and classic aesthetic, perfect for modern touches or quintessential Craftsman details.
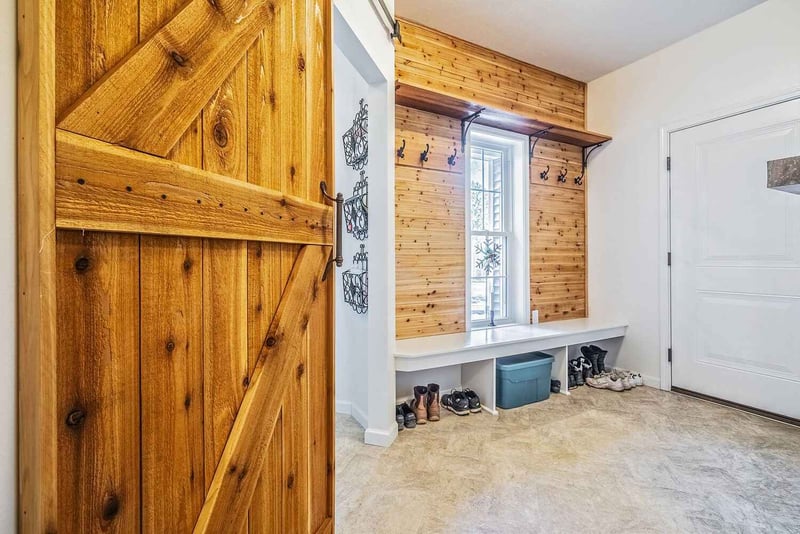
Cons of Ranch-Style Home
Considering the cons of a floor plan is just as important as finding one with everything on your wishlist. Understanding some of the drawbacks of building a ranch-style house can help you to be sure it’s the right choice for you.
Lot Space
A ranch-style home includes all of its square footage on the main floor. That means all of this space must be carved out from your lot. If you have a small lot or require more yard space, building a ranch might not be for you. Adding vertical space often makes sense on smaller lots.
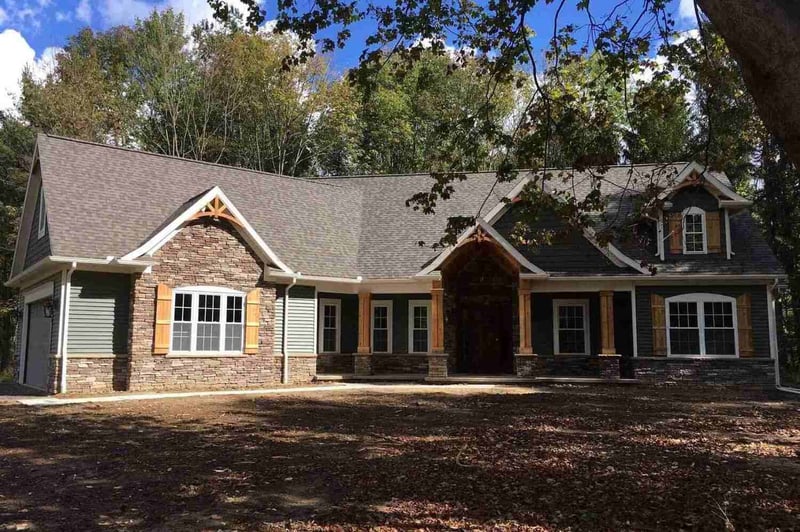
Cost to Build
Ranch homes cost a bit more to build per square foot than their two-story plus counterparts. This is partly because of the larger foundation, additional roofing materials, and more extensive site prep required.
Too Much Togetherness
Many ranch homes feature an open floor plan with lots of common space. While it might be wonderful to keep an eye on a curious tot while you work, surly pre-teens often resent being watched and you might begin to crave a moment for yourself. Some families find, especially after spending so much time indoors together over the past few years, that they prefer more options for privacy and a less wide-open floor plan than many ranches offer.
Traditional Elements to Include in Your Ranch-Style Custom Home
Capture some of the defining features of ranch living by including classic-ranch elements in your Rochester custom build.
Finished Basement
Many ranches sit atop a fully or partially-finished basement. Though you can’t count space below grade when you list your home, a finished basement certainly provides the privacy and alternate hang-out spaces a traditional ranch may otherwise lack. Use your basement for quiet office space, an extra bedroom, an in-law suite, bar, and lounge, or a home theater!
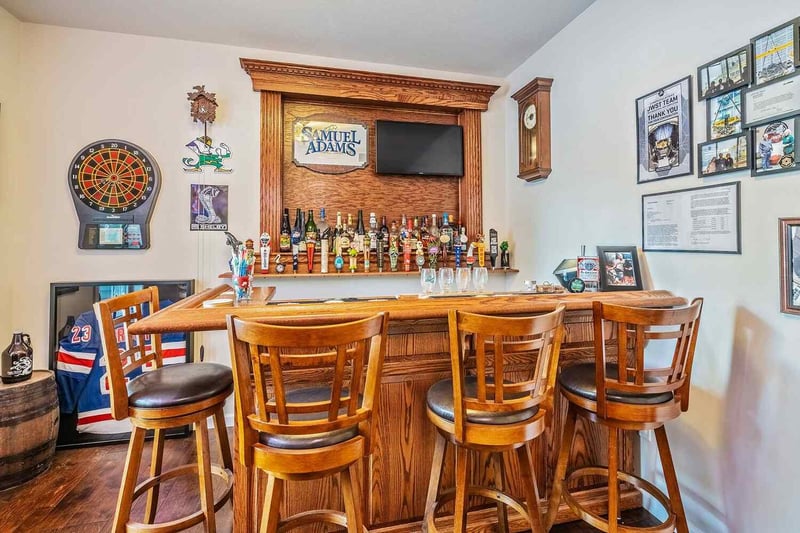
Open Floor Plan
Although we’ve just discussed options for privacy, there are many reasons you might desire an open floor plan, and ranches are excellent for airy spaces! A well-designed ranch floor plan can offer you both a sense of solitude and naturally-lit spaces for gathering and entertaining.
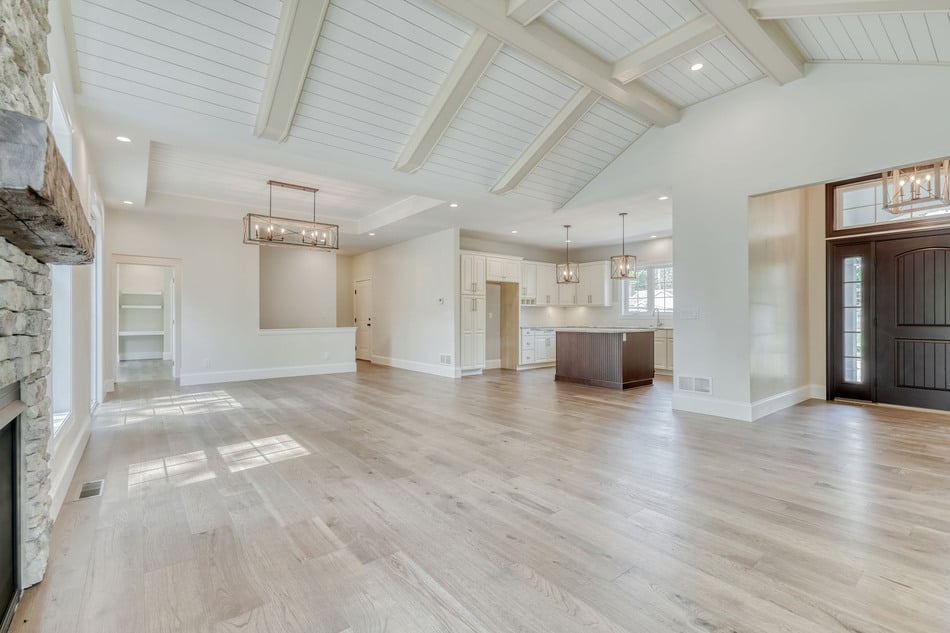
Accessibility Features
Many folks who build a ranch home plan to stay there into their golden years. Many seniors develop unique needs when navigating residential spaces. Building in accessible options during initial design prevents costly remodeling later and often provides unassuming luxury at the moment. Extra-wide doorways and hallways allow wheelchairs to maneuver. Easy-to-operate plumbing, light fixtures, and doorknobs are also great elements to include. Build a luxurious walk-in shower to pamper yourself today, and every day to come.
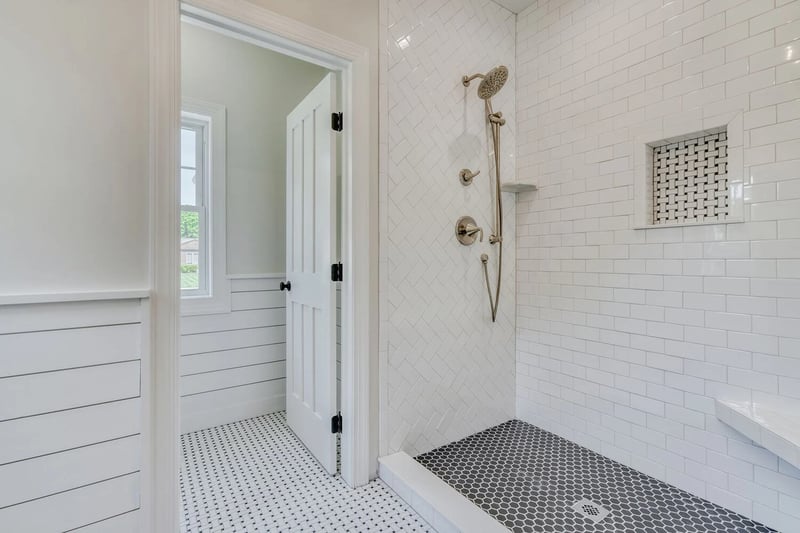
Build Your Dream Home in Upstate New York with Gerber
Ready to get real about your custom home dreams near Rochester, New York? You won’t find a more reliable or skilled partner than Gerber. We can't wait to meet you and get started on the collaborative journey that leads to our most-important masterpiece yet--your new home. Let's connect today.







.png)
