
If you’re building a new custom home in the greater Rochester area, your kitchen is one room that needs special attention. So much happens in your kitchen (food preparation, casual meals, entertaining, and more) that it’s important to get this room right. Achieving the right results, however, is about more than simply installing new kitchen elements. You need a good plan to make sure everything comes together. That's what kitchen design is all about. With that in mind, let's look at designing the kitchen in your Rochester custom home—and cover some essential kitchen design ideas.
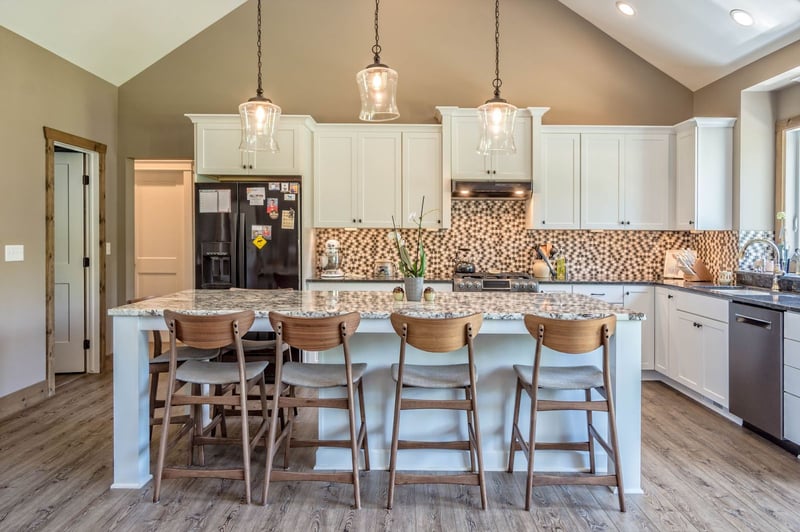
Balancing Form and Function
In the heart of every Rochester custom home lies a space where form and function beautifully converge – the kitchen. This essential area is not just about preparing meals; it's a focal point for gatherings, a canvas for personal style, and a hub of daily life. In designing a luxurious kitchen, the balance between aesthetic allure and practicality is key. Custom home kitchen ideas should embrace innovative design elements that reflect modern luxury while ensuring the space remains welcoming and functional. This approach to kitchen design involves integrating high-end appliances, choosing luxury kitchen flooring that combines durability with style, and opting for a modern luxury kitchen island that serves as both a statement piece and a versatile workspace. The goal is to create an environment that feels both opulent and intimate, a place where culinary creativity thrives and memorable moments are shared.
How to Design a Kitchen Layout
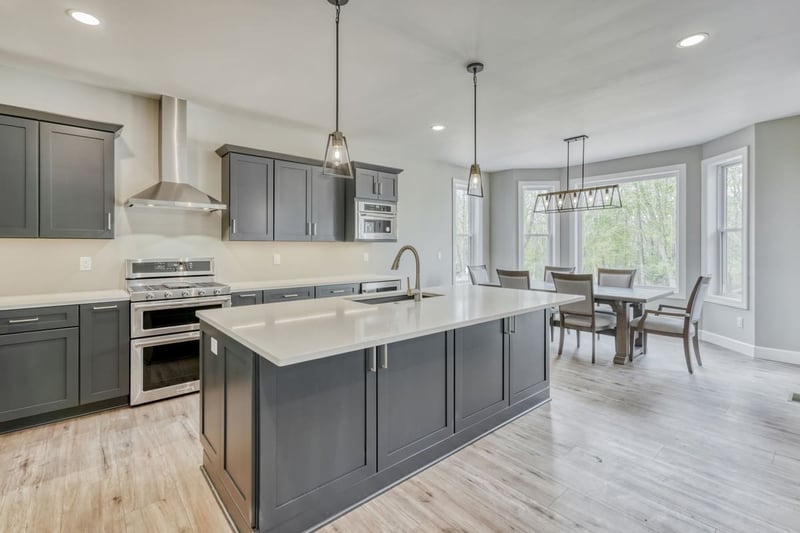
Designing a kitchen layout is a critical step in creating both a functional and aesthetically pleasing space. Here's a step-by-step guide to help you design a kitchen layout that suits your needs and style.
-
Assess Your Space: Start by measuring the dimensions of your kitchen area. Consider the placement of doors, windows, and existing utilities. Understanding your space's constraints and potentials is crucial for an effective layout.
-
Consider a Kitchen Work Triangle: The work triangle is a classic principle that optimizes the placement of the three most used areas in the kitchen: the sink, the stove, and the refrigerator. These should be positioned to form a triangle to minimize foot traffic and increase efficiency.
-
Choose a Layout Type: Depending on your space and needs, select a layout. Common types include:
- L-Shaped: Ideal for open-plan spaces, offering efficient use of space and easy interaction with guests.
- U-Shaped: Great for larger kitchens, providing plenty of counter and cabinet space.
- Galley: Efficient in narrow spaces, with two parallel countertops.
- Island: Perfect for large, open-plan kitchens, adding additional workspace and a social element.
-
Plan for Storage: Maximize storage with thoughtful cabinet quantity and placement. You'll probably want to store more over time, not less, so consider extra storage that might go unused at first. Think about installing upper and lower cabinets, drawers for utensils, custom pull-outs and built-ins for your frequently used appliances and possibly a pantry for dry goods.
-
Consider the Workflow: Your kitchen should facilitate a smooth cooking process. Place the garbage bin close to the prep area, ensure enough counter space near the oven, and keep frequently used items within easy reach.
-
Lighting and Ventilation: Plan for both natural and artificial lighting. Ensure there's ample light over the main working areas. Ventilation is also key to keep the kitchen air clean and fresh.
-
Choose Your Appliances: Select your appliances early in the design process, as their size and placement can significantly impact the layout.
-
Safety First: Ensure there’s enough space for the oven and dishwasher doors to open safely and consider slip-resistant flooring.
-
Consult Professionals: Consider consulting with a kitchen designer or an architect. They can offer expert advice, help optimize the layout, and suggest ideas you might not have considered.
What About “Extra” Kitchen Features?
When designing a custom kitchen in your Rochester home, incorporating "extra" or bonus features can significantly enhance both its functionality and luxury appeal. These features provide the personalized luxury you may be seeking, providing added convenience, style, and sophistication.
-
Walk-In Pantry: A walk-in pantry is a dream addition for any homeowner. It offers ample storage space for groceries, appliances, and cookware, keeping your kitchen clutter-free. Custom shelving and storage solutions in the pantry can be designed to suit your specific needs, whether you’re a baking enthusiast or a gourmet cook.
-
Coffee/Beverage Bar: A dedicated space for a coffee or beverage bar adds a touch of elegance to your kitchen. It's perfect for entertaining guests or enjoying your morning coffee just the way you like it. This area can be customized with built-in coffee machines, a small sink, a mini-fridge for cold beverages, and storage for cups, glasses, and drink accessories. A beverage bar can also serve as a focal point in your kitchen, showcasing your personal style.
-
Double Islands: If space allows, double islands can enhance the functionality and appearance of a large kitchen. One island can serve as a prep area with a sink and cutting space, while the other can be utilized for dining or as a gathering spot for guests. This feature allows for better traffic flow and more workspace in the kitchen.
-
High-End Appliance Station: Incorporating a high-end appliance station, such as a professional-grade range or a chef’s oven, can be a game-changer for those who love to cook. These appliances not only provide superior functionality but also act as statement pieces in your kitchen design.
-
Integrated Smart Technology: A modern kitchen can be equipped with integrated smart technology for added convenience. This includes appliances that can be controlled via smartphone, voice-activated assistants, smart lighting systems, and digital recipe displays.
-
Butler’s Pantry or Secondary Kitchen: A butler’s pantry or a secondary kitchen can be a valuable addition for those who entertain often. It serves as a secondary space for meal prep and cleanup, keeping the main kitchen area tidy during gatherings.
-
Herb Garden Window: A small indoor herb garden by the kitchen window not only provides fresh herbs at your fingertips but also adds a touch of greenery to the space.
-
Pot Filler Faucet: A pot filler faucet above the stove is a convenient feature that avoids the need to carry heavy pots of water from the sink to the stove.
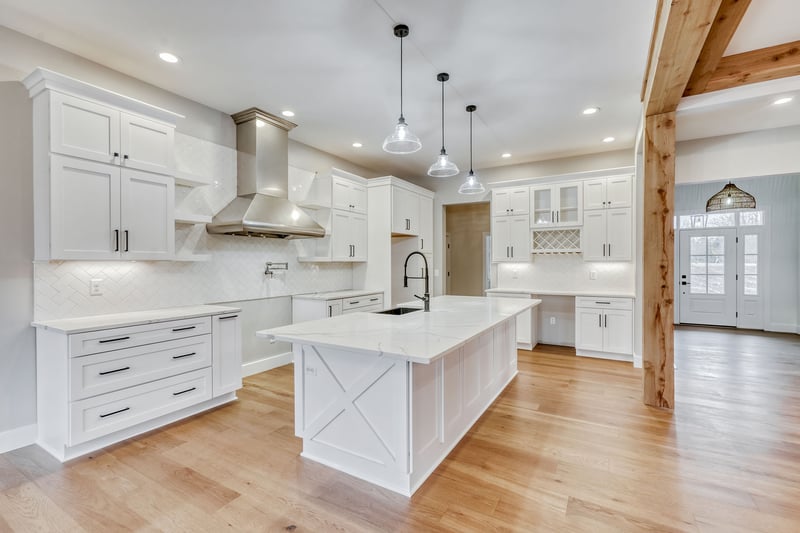
Choosing the Look You Want
Creating the kitchen of your dreams in your Rochester custom home starts with defining the look and feel you desire. This space is not just about functionality; it’s a reflection of your personal style and taste. Here are key considerations to help you pick the perfect aesthetic for your new kitchen:
-
Define Your Style: Begin by identifying your preferred design style. Do you lean towards the sleek and minimalistic lines of modern design, the warm and welcoming feel of a traditional kitchen, or the rustic charm of a farmhouse style? Look for inspiration in home design magazines, online resources, and kitchen showrooms. Create a mood board with your favorite ideas to visualize how different elements come together.
-
Color Palette: The colors you choose play a significant role in shaping the kitchen's ambiance. Neutral tones can create a clean, timeless look, while bold colors can add drama and personality. Consider the color of your cabinets, walls, backsplash, and even your appliances. Remember, the color scheme should complement the rest of your home for a cohesive look.
-
Material Selection: The materials for your countertops, cabinetry, and flooring not only contribute to the kitchen’s functionality but also to its character. Luxurious materials like granite or quartz for countertops, high-quality woods for cabinets, and durable yet elegant flooring options like hardwood or porcelain tiles can elevate the look of your kitchen.
-
Backsplash as a Focal Point: The backsplash is an area where you can get creative with materials and designs. Whether it’s luxury kitchen backsplash tiles or a simple, sleek design, your backsplash can be a statement piece in your kitchen.
-
Lighting: Good lighting is essential in a kitchen, not just for practicality but also for ambiance. Opt for a mix of general, task, and accent lighting. Modern light fixtures can act as a decorative element and set the mood. Consider under-cabinet lights for task areas and pendant lights over the island for style.
-
Hardware Finishes: The finishing touches, like unique kitchen cabinet hardware, can tie the whole look together. Whether it’s brushed nickel, matte black, or antique brass, the right hardware can complement your kitchen's style.
- Incorporate Personal Touches: Finally, add elements that reflect your personality. This could be anything from a display of your favorite cookbooks to unique art pieces or family heirlooms. These personal touches will make the space truly your own.
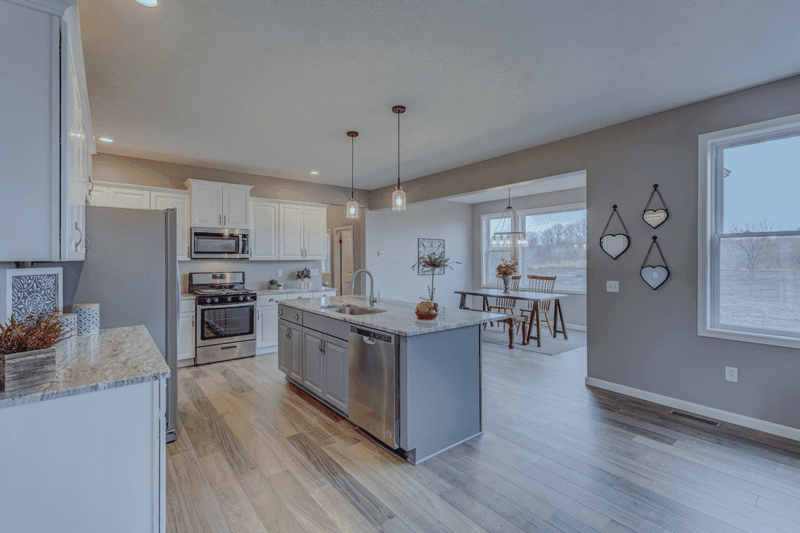 How Much Does it Cost to Build a Kitchen?
How Much Does it Cost to Build a Kitchen?
Creating your dream kitchen involves several cost factors but doesn't come with a one-size-fits-all price tag. The size and layout of your kitchen largely dictate the quantity of materials and labor needed. Opting for high-end materials like granite countertops, custom cabinetry, and professional-grade appliances will increase your budget, as will the degree of customization you desire, such as bespoke islands or smart technology integrations. Labor costs also form a significant part of the budget, particularly for skilled tasks like plumbing, electrical work, and custom installations. Don't forget to account for lighting, hardware, luxury backsplashes, and any design consultation fees. Lastly, a contingency for unforeseen expenses is always wise to ensure you're fully prepared for your custom construction journey.
Next Steps
If you’re building a new home, gathering good information is essential to achieving the results you want. A great way to get started is to download our free Creating the Ideal Kitchen eBook. It’s packed with helpful information and insights. You can also contact us directly. We know you’ll have lots of questions and our knowledgeable Gerber Homes team will be delighted to guide you through the whole process.



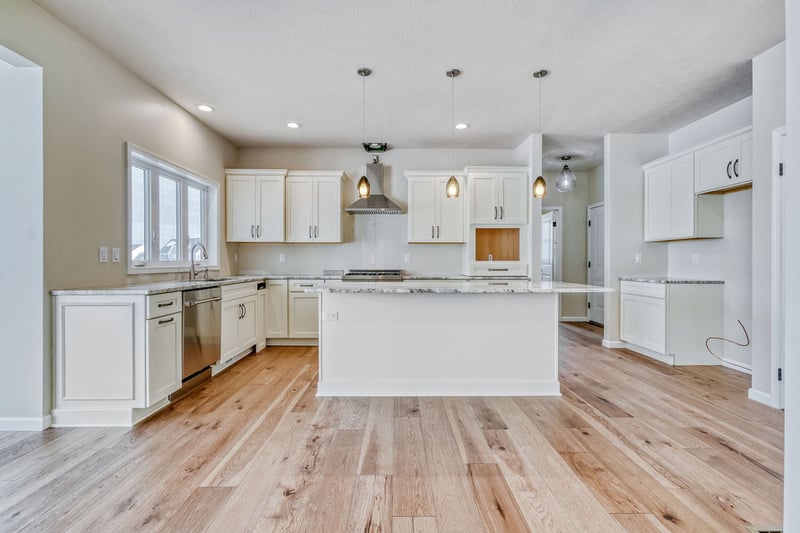




.png)
