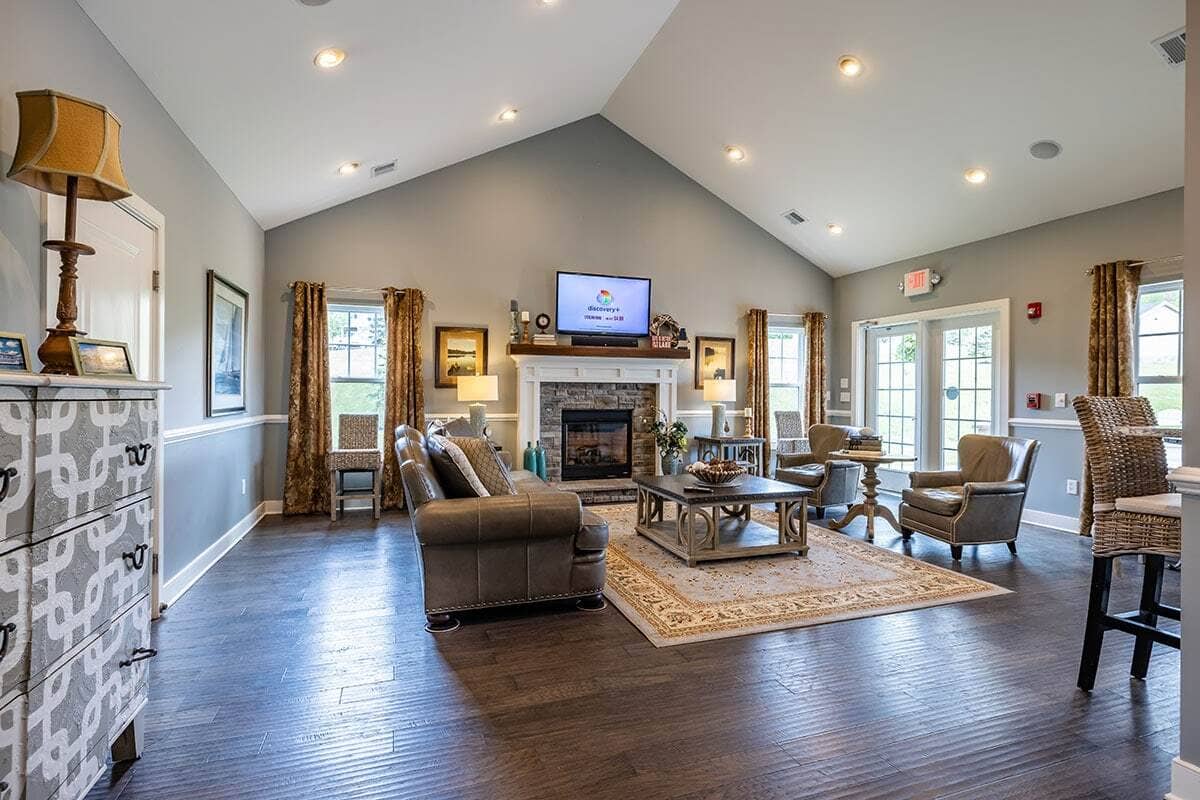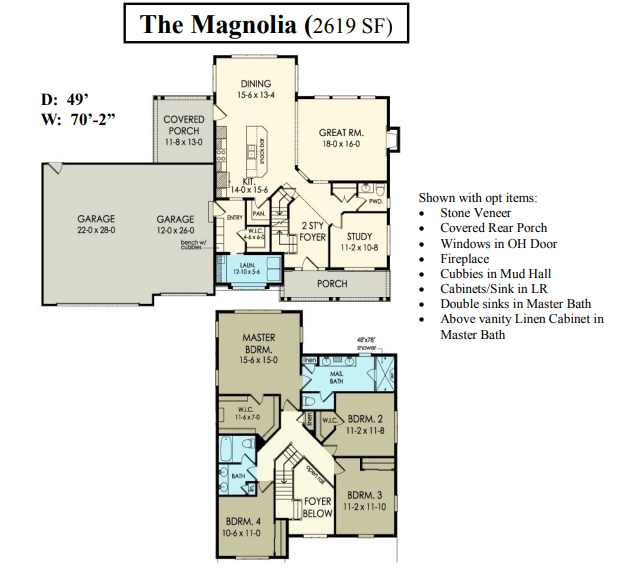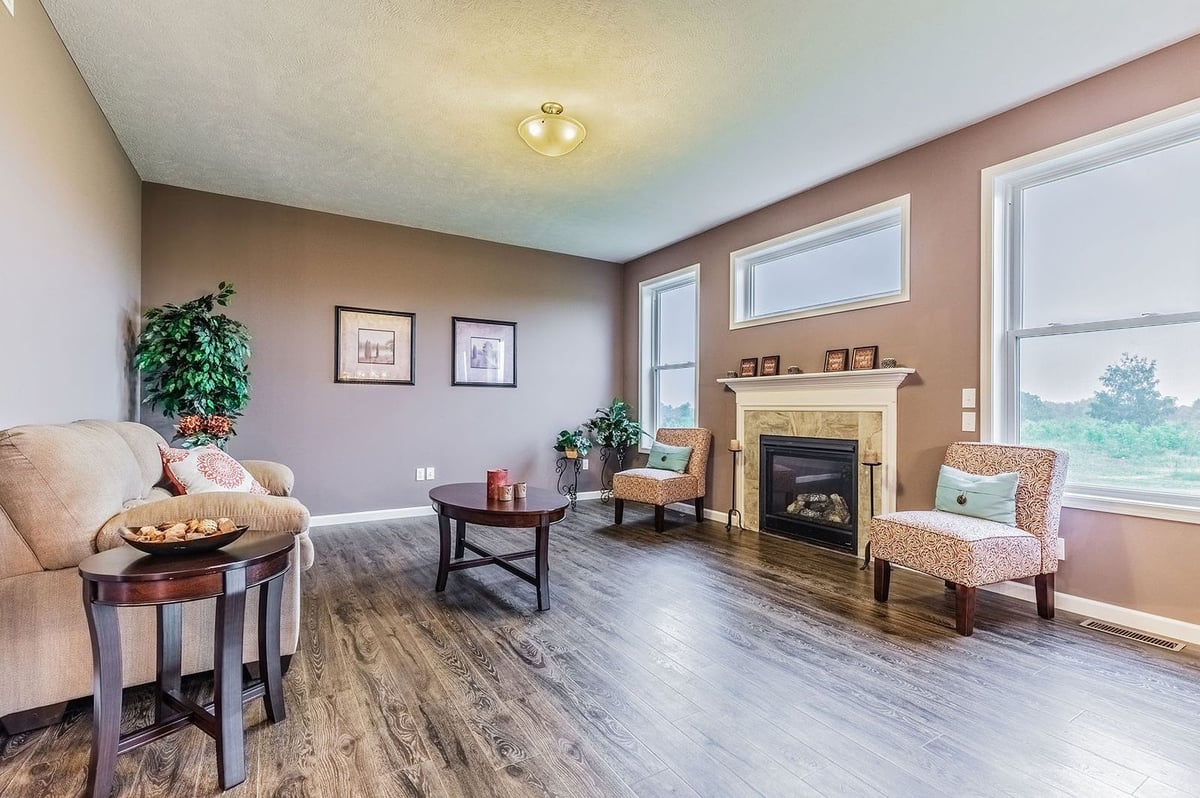 One of the most important parts of the home-building process is selecting the right floor plan for your new home. Finding the perfect floor plan can be a little more complicated than it sounds. Not everyone looks at floor plans in the same way. As builders, we look at a floor plan and visualize what needs to happen in each area of the home to create the end product—your dream home. However, homeowners have a completely different perspective when reviewing floor plans. They’re not thinking of boards and drywall and wiring—they’re thinking about finished rooms. That’s not always easy when you’re staring at black lines on white paper. How do you choose a floor plan for a new house? We're so glad you asked!
One of the most important parts of the home-building process is selecting the right floor plan for your new home. Finding the perfect floor plan can be a little more complicated than it sounds. Not everyone looks at floor plans in the same way. As builders, we look at a floor plan and visualize what needs to happen in each area of the home to create the end product—your dream home. However, homeowners have a completely different perspective when reviewing floor plans. They’re not thinking of boards and drywall and wiring—they’re thinking about finished rooms. That’s not always easy when you’re staring at black lines on white paper. How do you choose a floor plan for a new house? We're so glad you asked!
Humans love to have choices! Just take a look at the cereal aisle in the grocery store. That same affinity for options holds true when it’s time to build a home in the greater Rochester area. That’s one reason we offer so many different choices of floor plans. If you glance through our plans you'll find just about every type of floor plan on the market. Colonial homes, first-floor master homes, patio homes, ranch-style homes, Cape homes, and even homes that offer in-law layouts. There is truly something for every need and style in our catalog.

Floor Plan Basics
The hot statistics that appear in every floor plan won’t be much of a surprise to you. These are quick ways for people to identify whether they should look closer at a floor plan or move on to another option. Every floor plan lists the square footage and number of bedrooms and bathrooms. Most floor plans include the dimensions of each room. Many floor plans will also be sorted by architectural style or the number of stories.
Floor Plan Walk-Through
Let’s use the “Magnolia” floor plan pictured here as an example (you can look at a larger version of the floor plan here).

Think About the Flow of the Home
Use the floor plan as a map to do a “walk-through" of your potential home. In your mind, pull your car into the garage (this is how you’ll enter the house most of the time). Think about the extra storage space in front of your cars. Then step into the rear entry. You’ve got a pantry just around the corner for easy unloading of your groceries.
Imagine yourself walking into the rest of your house—with your kitchen off to the left that flows into the great room. The dining room is just off the kitchen and the study (perhaps a home office?) is tucked away from distraction at the front of the home. Many new construction homes favor open floor plans popular with homeowners today.
Consider the Layout and Location of Each Room
Go upstairs in your imagination. Use the dimensions on the floor plan to get a sense of room size and where specific pieces of furniture could go. Will the layout allow you to configure your furniture the way you want? Do you like having a view of the lower level from upstairs? Do you prefer more open-concept common areas? Do you want all of the bedrooms on the same level? Are you interested in ranch living, or are you looking at a two-story floor plan?

What about the location of specific rooms? For example, the laundry room in the Magnolia is located on the first floor. While some homeowners prefer to have it on the first floor, you may want to move it to the second floor to be closer to the bedrooms.
Doors and Windows
Your floor plan includes more than just the arrangement of your rooms. It also dictates the placement of your doors and windows. Moving doors changes the experience of walking through the home and the overall flow of the house. The placement of your doors and windows also influences the amount of natural light available in every room. Ignoring door and window placement is one of the most common mistakes folks make when preparing a floor plan. Taking the time to ensure your home is built to make the most of the sunlight pays dividends in pools of cozy light in perpetuity.

Leave Room to Expand
A good floor plan does not start its first day in existence stuffed to the gills. Does your family need extra space for playrooms, guest bedrooms, craft rooms, or storage? If your home offers space for expansion, you won’t have to move to get more room. Although you may think that your family is complete now, you could always change your mind in a year or two. The changing seasons of life often require different accommodations. Consider the possibility of aging relatives or returning adult children when allocating bedrooms and living space.
Can You Customize the Floor Plan?
The best home design is one that works for you. Don’t try to fit your lifestyle into the plan. This floor plan is just one of many options covering a wide variety of styles and sizes. There are options for almost every scenario and desire.
At Gerber Homes, we can customize any of our floor plans to suit your needs. Whether you want to add a home gym to exercise in, a playroom for your children, or a media room to watch movies with your family, we can make it all happen. We're happy to create a unique floor plan for your project if there is something missing from one of our floor plans that you must have in your new home.
-8.jpg?width=1200&height=800&name=49%20Van%20Voorhis%20Rd%20(11-28)-8.jpg)
Wondering where you should build your custom home? We have available lots in thriving communities.
Gerber is Committed to Your Custom Home Journey
The success of your home build is measured in more than just the beautiful results. Your experience during this exciting time matters, and we don’t want you camped out in your parents’ basement or crammed into a crumbling condo. If you’re between homes while we build your custom home in the Rochester, New York area, you can stay in one of our comfortable properties and enjoy free rent to keep your experience stress-free.
Ready to learn even more about creating a custom home layout in the Finger Lakes region? Contact us here to discuss your plans and ideas. We cannot wait to meet you and finalize your dream floor plan together.







.png)
