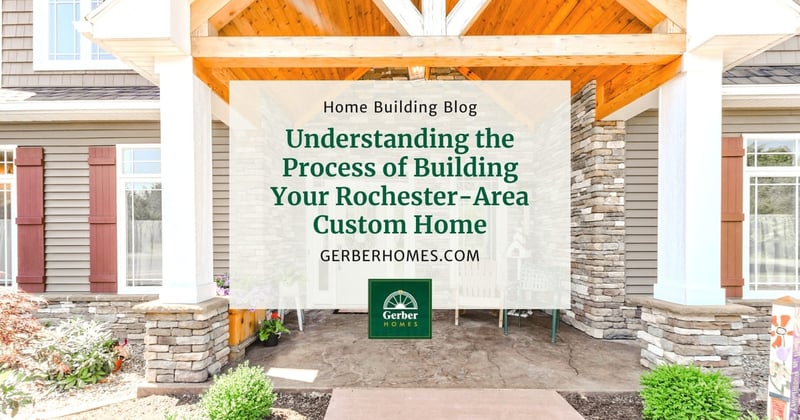
Building a custom home is an exhilarating adventure, offering a unique opportunity to create a space that perfectly matches your vision and lifestyle. Unlike purchasing an existing home, the custom home-building process involves a series of critical decisions and steps, each pivotal in shaping the final outcome. At Gerber Homes, we’re dedicated to guiding you through this journey, ensuring your dream home becomes a reality with joy and confidence.
Before You Start Building
Embarking on the journey of building a custom home starts with key early decisions. Understanding what you need to know about building a custom home and considering these factors helps ensure your project aligns with your expectations and brings lasting satisfaction.
Finding Your Location
Selecting the right location is crucial in the custom home-building process. It involves more than just aesthetic appeal; it's about finding a balance between your desires and practicalities. Your choice of location might be influenced by various factors, including proximity to amenities, schools, privacy levels, lot size, and commute length. Many home builders have insight into the current availability of new communities under construction. If you're interested in building your home on raw land, utilizing the expertise of your custom builder, like Gerber Homes, during this phase can be invaluable in evaluating potential building sites for suitability and preparing land for building.
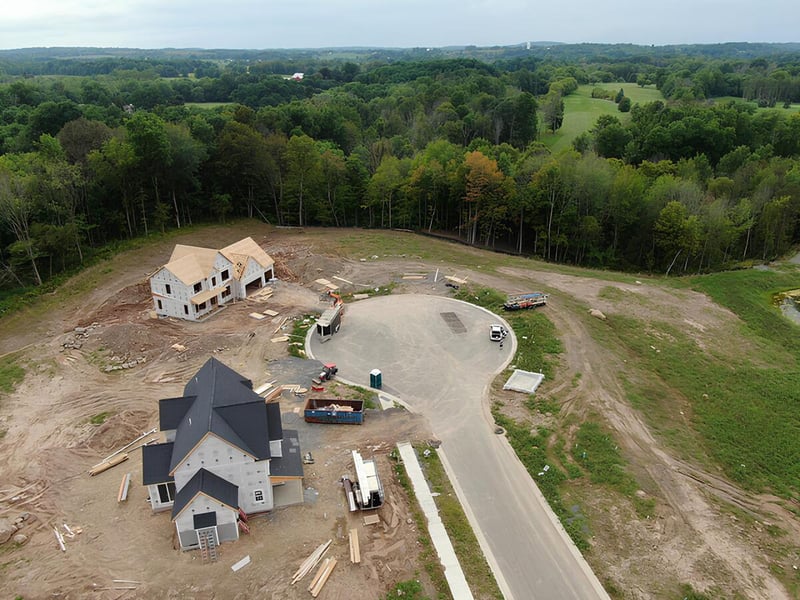
Creating a Space For Your Lifestyle
As you check out neighborhoods in the Greater Rochester area, you may notice certain features and aesthetics that speak to you. You’ll likely come across colonial-style homes, 1st-floor primary bedroom homes, cape-style homes, raised ranch-style homes, and more. Draw on the elements that catch your eye when it’s time to make design decisions.
Think beyond the external appeal of the house. What home layout fits your lifestyle? Do you prefer multi-level living with bedrooms on one level and common rooms on another? Do you plan to entertain frequently? If so, what home style lends itself best to the kind of flow you enjoy? Are you in a “kid-centric” phase of life, or are you looking for a more “mature, empty-nester” style? The beauty of building a custom home is that it’s definitely not a “one-size-fits-all” proposition. You get to choose what fits your needs best.
How Much Do You Want to Customize?
Starting with a basic floor plan can help you visualize how the space in your home will be laid out and how things will flow from room to room. But you can take a basic floor plan and make modifications so that it better suits your specific tastes and needs. You’ll have to decide exactly how much you want to customize. Will you want things like built-in shelving? What about higher ceilings on the lower level? Do you want specialty materials for flooring or counters? Will you install standard design cabinets, semi-custom, or totally unique cabinets? Keep in mind that the more you customize, the more you’ll spend, also increasing the timeline for completion.
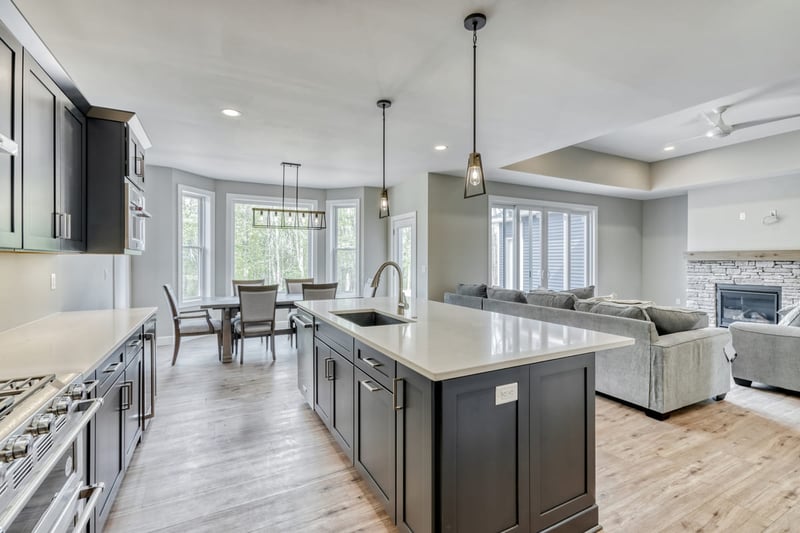
Selecting a Homebuilder
Choosing the right builder is paramount. Look for a builder with a transparent custom home-building process, one who values communication and has a proven track record. Consider their approach to groundbreaking home-building processes and their expertise in transforming your vision into a tangible structure. Gerber Homes would love to be considered in your search for the perfect custom home builder to execute your vision in upstate New York.
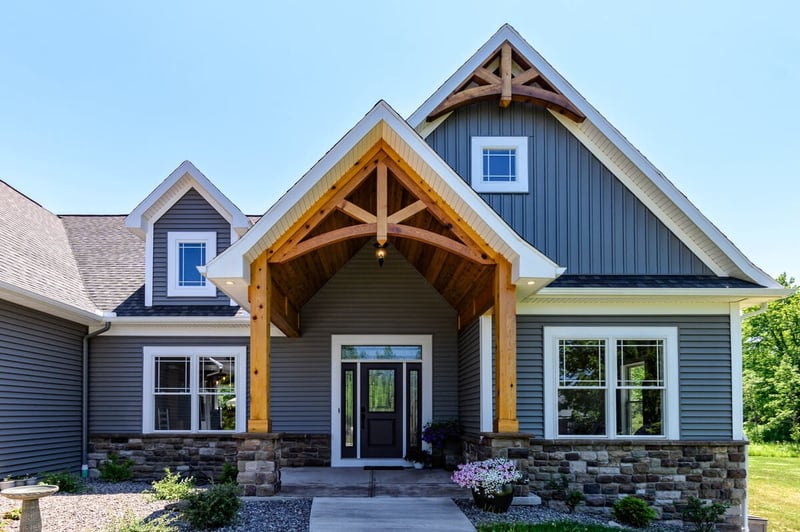
Understanding the Steps in the Process
After addressing the issues above, you’ll be ready to begin your project. It’s also helpful for you if you understand the early steps in the process. Of course, construction happens in a deliberate order. And while some steps may happen concurrently, nothing happens overnight. Even with the dust flying, you'll feel more comfortable with the progress if you understand the process.
- Meet with Your Sales/Design Consultant: During this one-to-three-hour meeting (at our office or at one of our model homes), we’ll work together to fill out a form that covers all of your selections for the colors and materials for your home. We’ll ask you lots of questions about your expectations to make sure we’re all on the same page. We’ll show you samples of the materials we plan to use so that there are no surprises. You’ll be able to see examples of your options such as roofing and siding materials, interior doors, and trim materials.
- Meet with Suppliers: This is where you’ll have a chance to look at items such as kitchen cabinets, flooring options, plumbing fixtures, and more. We invite you to visit as many of the suppliers as you like—or simply focus on the ones that are most important to you. We always have design consultants on hand to answer your questions and help you make the selections that are right for you.
- Blueprint Review Meeting: During this meeting, you’ll be able to ensure that the blueprints we've drawn up for your home accurately represent your wishes. You’ll meet with us in our office to go over these plans. This usually takes about two hours to review the plans and the selections you've made. We'll go through a checklist (based on things our clients have told us they wished someone had asked them before construction started) to ensure we cover everything that's important to you, including:
- Where will my basement windows be located?
-
- Where will my furnace be located?
-
- Which way will the doors in the house open?
-
- How wide will the doorways be?
-
- What about the positioning of outdoor spigots?
-
- Which way will my garage door face?
- Which way will my garage door face?
By the way, if you’re more of a visual or auditory learner, click here to see most of this same information in video form.
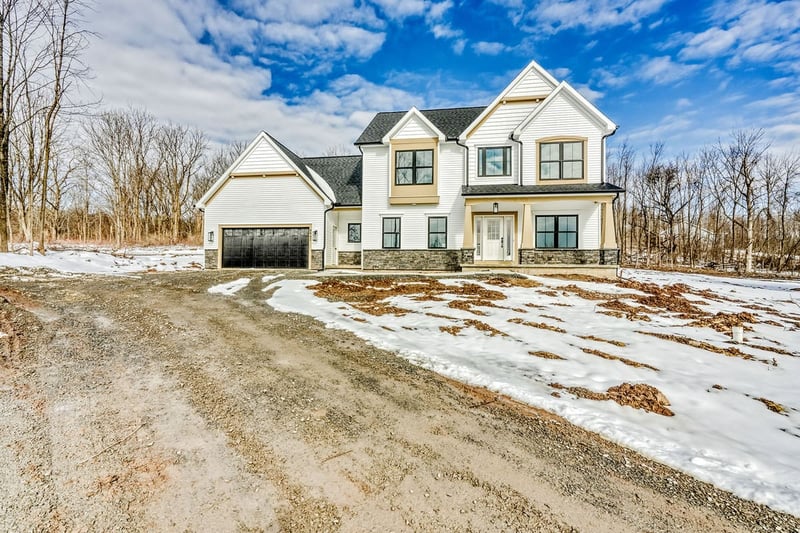
Building a custom home is a journey filled with decisions and discoveries. At Gerber Homes, we provide the expertise and support needed at every step, from purchasing land to building a home to handing over the keys to your new residence. Ready to embark on your custom home-building journey? Contact Gerber Homes today and let us help you turn your vision into a beautiful, living reality.







.png)
