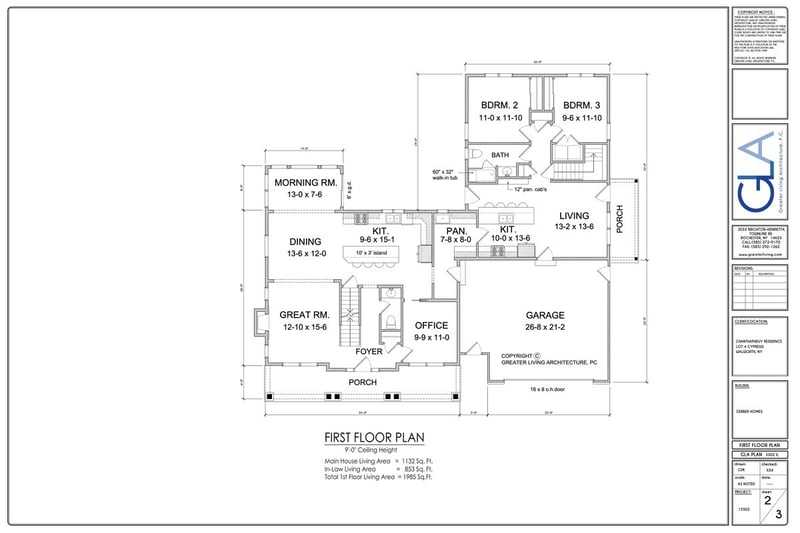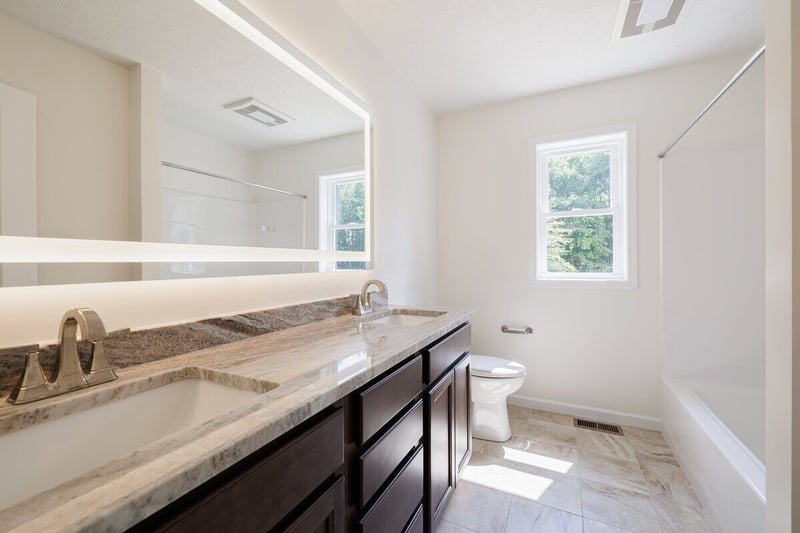.jpg?width=800&height=420&name=Multi-generational%20Homes%20A%20Blend%20of%20Togetherness%20and%20Privacy%20(1).jpg)
Many years ago, multi-generational families living under one roof were pretty common. It wasn’t at all unusual to have grandparents, parents, and kids sharing space. As American society became more mobile, the families became more independent and geographically scattered, with far fewer Walton-style roll-calls at bedtime. However, everything old eventually becomes new again.
In today’s evolving housing market, multi-generational living is gaining popularity as families seek practical, economical, and fulfilling ways to share their homes. But what is considered a multi-generational home? These homes are designed to accommodate two or more adult generations under one roof—aging parents, grown children, or extended relatives.
As custom builders with expertise in creating multi-generational homes near Rochester, Gerber Homes understands the unique challenges and opportunities these homes present. Designing and building a multi-generational home requires careful planning to balance privacy with togetherness, ensuring every family member has a comfortable space to thrive. With innovative multi-generational home floor plans and a deep understanding of family dynamics, we provide tailored solutions for families who value connection without compromising personal space.

The Benefits of Multi-generational Living
For many families, the advantages are as emotional as they are practical.
- Stronger Family Bonds
Multi-generational homes create an environment where family members can connect daily, share experiences, and support one another. The setup strengthens intergenerational ties by helping with childcare or providing companionship for aging relatives, - Cost Efficiency
Sharing a home means sharing expenses like mortgage payments, utilities, and maintenance costs. This financial collaboration eases burdens on individual family members and allows for long-term savings. - Caregiving Convenience
With elderly parents or young children in the home, caregiving becomes more manageable. Family members can work together to assist, reducing reliance on external services. - Enhanced Lifestyle Options
Multi-generational homes are ideal for families who enjoy collaboration, whether cooking together in spacious kitchens or sharing outdoor living spaces. With tailored multi-generational home designs, these homes can accommodate everyone’s preferences and needs. - Flexibility for Future Needs
Families often choose floor plans for multi-generational homes that include adaptable spaces, ensuring the home remains practical as circumstances evolve. From separate suites for privacy to communal areas for gatherings, the right design ensures long-term value and practicality.
Choosing the Right Floor Plan
What’s the best floor plan for a multi-generational home? We have some fabulous floor plans you can explore and customize. The best floor plan for your dream home depends on your family’s specific dynamics. Here are some factors to consider when selecting or customizing a layout.
- Family Size and Composition
Larger families or those with diverse needs often benefit from homes with separate wings or dual master suites. Smaller families might prioritize shared spaces with fewer partitions. - Privacy Preferences
Some families require distinct spaces for quiet and solitude, while others prefer communal layouts. - Future Growth and Adaptability
A well-designed multi-generational home anticipates changing needs. Adding flexible spaces, such as a home office that could convert into a bedroom, ensures longevity and practicality. - Zoning and Lot Size
Local zoning laws may affect the type of home that can be built. At Gerber Homes, our expertise as multi-generational home builders in Rochester ensures that your design aligns with local regulations while maximizing the potential of your lot.


Accessibility in Multi-generational Homes
Accessibility is a cornerstone of successful multi-generational home designs, especially for those who plan to age in place, families with aging relatives, or members with mobility challenges.
- Step-free Entrances
- Installing no-step entryways is one of the simplest ways to make a home more accessible for wheelchairs, walkers, and strollers.
- Wide Hallways and Doorways
- Hallways and doorways should be extra wide to accommodate mobility devices.
- Single-level Living
- For families with senior members, single-story layouts eliminate the need for stairs and reduce the risk of falls. Multi-level homes can still be accessible by including a main-floor suite.
- Bathroom Accessibility
-
- Bathrooms require intentional design for universal accessibility.
- Walk-in showers with zero thresholds and handheld showerheads.
- Grab bars near toilets and tubs to enhance safety.
- Spacious bathrooms with enough clearance for mobility aids.
- Accessible Kitchens
- Kitchens will be easier for all family members to navigate
- Lower countertops for seated meal preparation.
- Pull-out shelving and easy-to-reach storage options.
- Lever-style faucets that are simple to operate.
- Smart Home Technology
- Integrated smart home systems can improve accessibility with voice-activated lighting, temperature controls, and security systems.
- Outdoor Spaces
- Decks and patios should include ramps and slip-resistant surfaces. Well-lit pathways and minimal landscaping barriers or grade changes enhance safety.

Building a Multi-generational Home: Tips from Gerber Homes
Designing and building a multi-generational home is an exciting opportunity to create a living space that works for your family’s unique dynamics. Gerber Homes knows that this process requires careful planning, expertise, and a personalized approach.
Work with Experienced Multi-generational Home Builders
Not all builders are familiar with the complexities of multi-generational home floor plans. Gerber Homes has years of experience crafting homes tailored to families of all sizes and structures. We guide you through zoning, permitting, and design to ensure every detail is thoughtfully executed.

Address Privacy Needs Early
Balancing privacy and shared spaces is critical. Clearly define where separate living areas and shared zones will be, such as private bedrooms with en-suite bathrooms and communal kitchens or family rooms. Early planning avoids conflicts later on.
Incorporate Energy-Efficient Features
With multiple generations under one roof, energy usage can increase significantly. Features like high-efficiency HVAC systems, LED lighting, and solar panels help manage costs while keeping your home comfortable year-round.
Gerber Homes Builds Stunning Multi-generational Homes in the Finger Lakes
If you’re ready to explore multi-generational home plans and want to partner with trusted multi-generational home builders in Rochester, we’re here to help. Contact Gerber Homes today to start building your dream home—a space where your family can grow, connect, and thrive.







.png)
