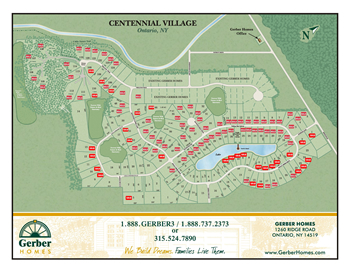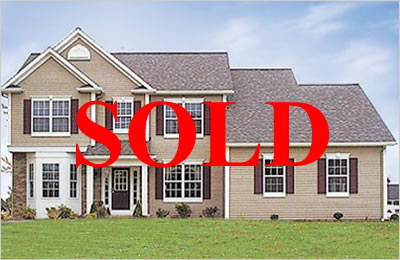Rosewood Model Home
.jpg?width=350&height=270&name=cv_-_all_-_(2-09).jpg)

Click map image to see the full Community version.
Description:Click here to see the Rosewood Model Home floor plan. Dimensions:First Floor: 56'8W x 36'4D - 1,009 sq.ft. Sales Consultant:
Leanne Boyatzies CL: (585) 880-1755 We've SOLD our Centennial Village Model - until we open another - Leanne will be working out of our Summerlake Subdivision. Just give her a call and she will be glad to meet you to walk any of our Centennial Village Home Sites.It is only 10 minutes away! |
Optional Items:
|


1.jpg)
.jpg)
.jpg)
1.jpg)
.jpg)
.jpg)
1.jpg)
.jpg)
.jpg)
1.jpg)
.jpg)
.jpg)
1.jpg)
.jpg)
.jpg)
1.jpg)
.jpg)
.jpg)