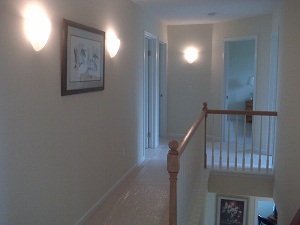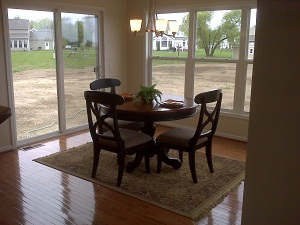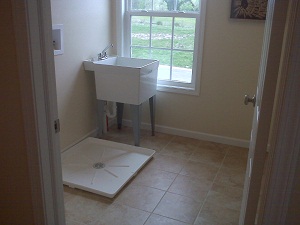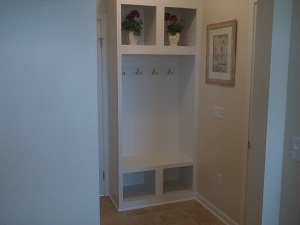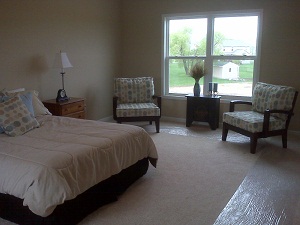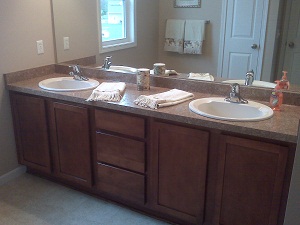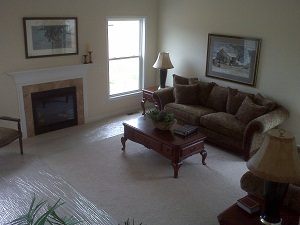Ellington Model Home
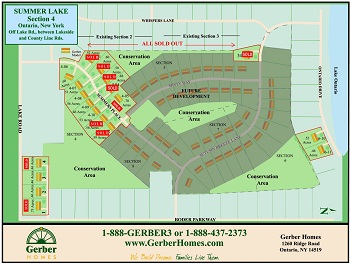
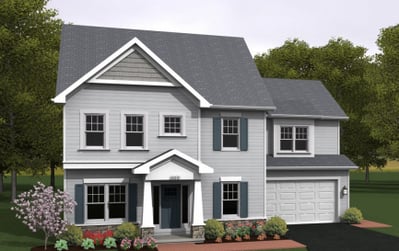
Click map image to see the full Community version.
Description:Click here to see the Ellington (Modified) Model Home floorplan. Dimensions:First Floor: 50'W x 42'D - 2,249 sq.ft. Sales Consultant:
LeAnne Boyatzies Model Hours: 10am till 3pm Wed. - Fri.
|
Optional Items:
|


