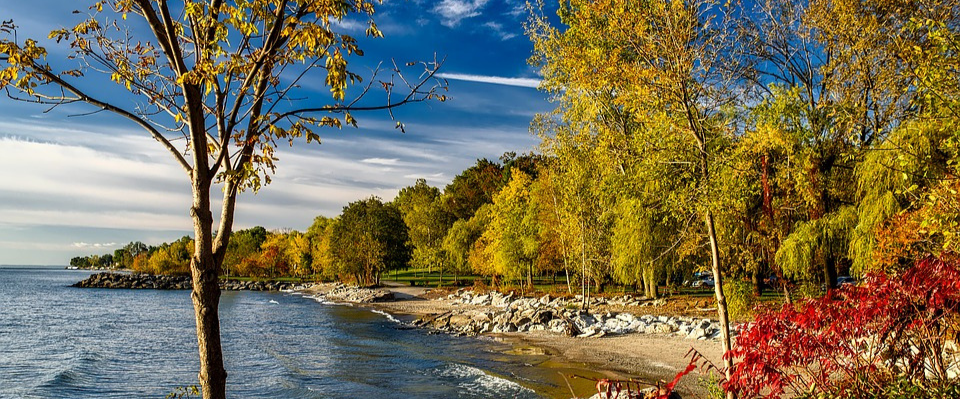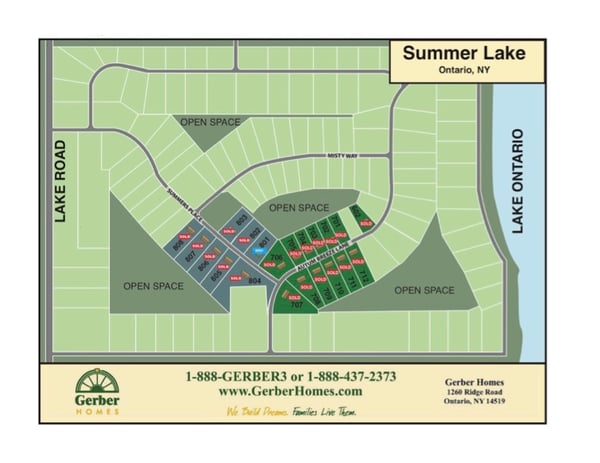About the Community
Offering spectacular views of Lake Ontario, Summer Lake in Ontario is the ideal spot to build your new house. Half-acre lots, many of them with direct views of the lake, are conveniently located off Ontario Drive. Open spaces surround the community and preserve your privacy while enhancing the beauty of the neighborhood.
When you live in Summer Lake, you’re less than two miles from the town of Webster and even closer to the Webster Golf Club, the Webster Arboretum, and Webster County Park. Children attend Wayne Central schools, rated second best in the county. Shopping, dining, gas stations, and other businesses are located along Route 104, which offers convenient access to Rochester and the entire Finger Lakes area.
Summer Lake is a stunning community in Ontario, NY just 1.5 miles outside of Webster. You'll enjoy tranquil views of Lake Ontario from most of the 1/2 acre +/- home sites. The community has the feel of a nature preserve with an incredible location just minutes from some of Ontario's best shopping and dining.
About Ontario
The Town of Ontario offers a family-friendly environment with stunning views of Lake Ontario and the surrounding conservation areas. Residents enjoy living in Ontario thanks to the abundant parks, above-average public schools, and outstanding healthcare. With an amazing location just 25 minutes to all of the action in downtown Rochester, it's no wonder why people choose Ontario to live in!
Points of Interest
- Casey Park
- Heritage Square Museum
- Webster Arboretum
- Kent Park
- Williamson Town Park
- Young Sommer Winery
- Lake Ontario Wine Trail
- Cornwall Preserve
- Ontario Barn Vineyards
Schools in Ontario, NY
According to Niche.com, the Wayne Central School District is ranked #3 in Best School Districts in Wayne County. Some of the schools in the area include:
Model Home in Ontario, NY
Summer Lake Model Home
This house features the Anaheim Floor Plan and can be recreated on your lot! Located in phase 2 of the picturesque Summer Lake community in Ontario, this home features an open concept floor plan with 3 generously sized bedrooms, 2.5 baths, a bonus room, great room with a gas fireplace, gourmet kitchen with granite countertops, den/study, and an expansive master suite with a walk-in closet and private bathroom.

Model Home Sold
Our beautiful model home features an open concept floor plan with 4 generous sized bedrooms, 2 full baths and a powder room, a two-story foyer, a great room with a gas fireplace, a bright and airy morning room, a gourmet kitchen with a snack bar and Granite countertops, a den/study, a dedicated 2nd-floor laundry room, and an expansive master suite with a walk-in closet and private bathroom.










































/IMG_0907.jpg)


/IMG_0902.jpg)
/IMG_0905.jpg)
/IMG_0901.jpg)
/IMG_0904.jpg)
/IMG_0903.jpg)
/IMG_0907.jpg)
/IMG_0906.jpg)
/IMG_0889.jpg)
/IMG_0890.jpg)
/IMG_0900.jpg)
/IMG_0899.jpg)
/IMG_0898.jpg)
/IMG_0896.jpg)
/IMG_0895.jpg)
/IMG_0891.jpg)
/IMG_0894.jpg)
/IMG_0893.jpg)
/IMG_0888.jpg)




/Anaheim.jpeg?width=528&height=282&name=Anaheim.jpeg)
