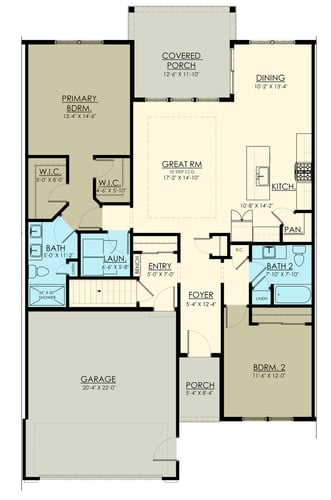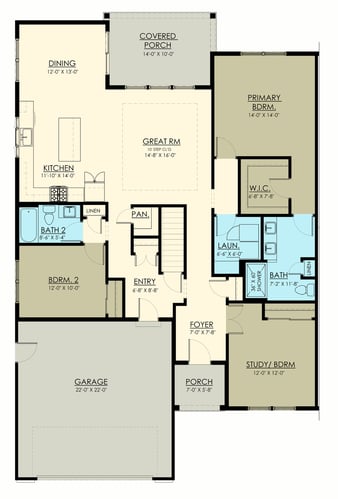Land for Sale in Wayne County, NY
Fourmile Creek | A Gerber Homes Community
Say hello to Fourmile Creek, our new single-family and townhome community nestled in Ontario, NY! Perfectly located with quick access to 104, Fourmile Creek is designed to provide the best of modern living that is intertwined with nature. Our thoughtfully planned community offers everything you need right on the Webster and Ontario border.
Gerber Homes is excited to bring you two different options for building at Fourmile Creek:
Single-Family Homes
Experience the epitome of luxury and comfort in our stunning single-family homes. With spacious layouts, modern designs, and customizable features, these homes are perfect for families of all sizes. Choose from a variety of custom floor plan options that suit your unique lifestyle.
Townhomes
Enjoy the perks of homeownership without the hassle. As part of a low-maintenance HOA community, you’ll enjoy numerous benefits that cater to you. Our townhomes are designed with the following features:
- Lawn Care/Landscaping
- Trash Removal
- Plowing/Shoveling Driveways
- 1st-Floor Living
- Optional Finished Basements
- 2 Bedrooms + Den and 3 Bedrooms Unit Types
Townhomes require an HOA fee of $248 per month. The complete offering terms are in an Offering Plan available from the Sponsor, File Number H25-0004.

Contact our team today for a personal tour of this beautiful Finger Lakes new home development!
The Town of Ontario, NY
Ontario, NY, provides the perfect backdrop for building your future. This vibrant community offers it all - nearby parks like Bear Creek Harbor and Webster Park allow nature enthusiasts to enjoy fishing, boating, hiking, and more. You'll also find events like farmers' markets, outdoor concerts, and holiday celebrations throughout the year. All of this, within minutes of your front door and just a short drive from Rochester.
This development has homesites available now. See what's available and explore other developments in the Finger Lakes area.
Two, Three, and Four-Unit Townhouse Elevations
Two and Three Bedroom Townhouse Floor Plans
To download or print the floor plans, click on each floor plan.



























