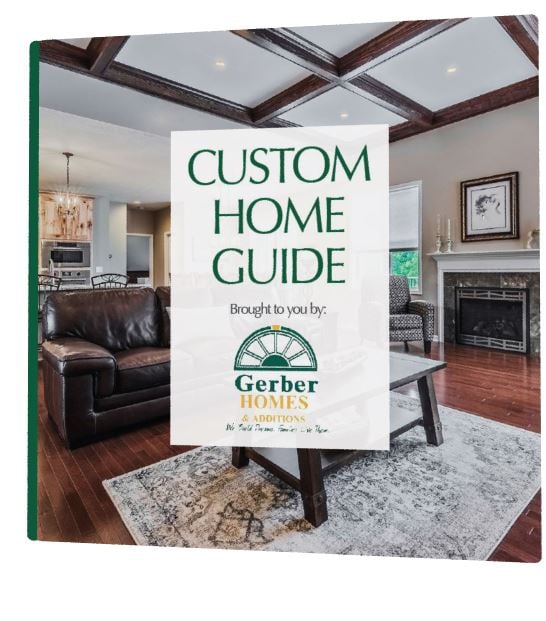Have questions?
Call us at (315) 524-7890
We Build Dreams. Families Live Them.
Have questions?
Call us at (315) 524-7890
We Build Dreams. Families Live Them.
Having trouble finding a floor plan you like? If you want to buy a new home but aren’t impressed with any of the standard floor plans you’ve seen, consider building a custom home. Your new home will be designed and built to your specifications. You’ll choose the style and layout of the house, select the building materials and decide how many rooms you need.
Want an open concept kitchen with double kitchen islands or a master bathroom suite with his and her closets? Your builder can create a floor plan that incorporates everything on your wish list. Have you always dreamed of a home with soaring ceilings, a cozy loft, ensuite bathrooms in every bedroom, and a game room big enough for a golf simulator? No matter what features you want, nothing is out of reach with a custom home.
Are you interested in learning more about building a custom home? Our Custom Home Guide eBook offers information on the steps involved in building a home and offers suggestions that will help you choose your home’s features, design, and layout.
The Custom Home Guide eBook includes sections on:
Budgeting: You’ll learn about the factors that can affect your new home budget, including land costs, architectural fees, flooring, trim, cabinets, countertops, and landscaping.
Team Selection: Finding a custom home builder who’s not only experienced but receptive to your ideas isn’t always easy. Our guide provides a few tips that will help you find the ideal homebuilding team.
Locating a Home Site: There’s a lot to think about when picking the site from your home. The guide explores a few things you need to think about, like local regulations and ordinances, availability of utilities, and land preparation costs.
Choosing a Floor Plan: Open floor plans are popular at the moment, but is this type of plan right for you? Answering a few of our questions will help you decide if you want to add an open floor plan to your new home.
Negotiating the Contract: Once you finalize your floor plan, contract negotiations will begin. Our guide explains what you need to know during this crucial step in the custom home building process.
The Custom Home Guide also offers information about:
If you think a custom home might be the ideal option for you, you’ll want to read this informative eBook. Complete the form on the right to get your free download!
Complete the form on the right to get your free download!
