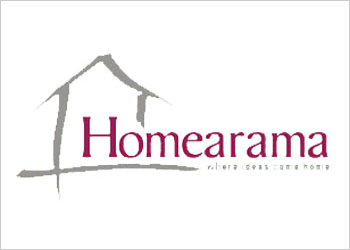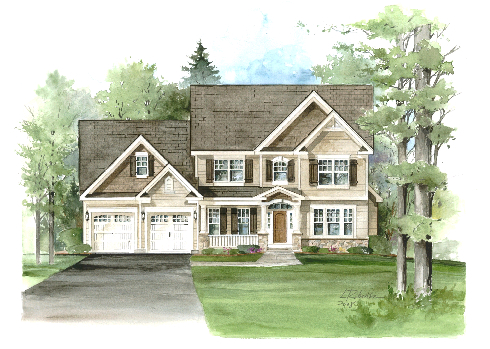Homearama Model 2008

.jpg?width=402&height=289&name=artist_rendering_(gerber_daisy).jpg)
Click home image to see the Floor Plan.
Description:Click here to see the Gerber Daisy floor plan.
|
Optional Items:
|


.jpg?width=402&height=289&name=artist_rendering_(gerber_daisy).jpg)
Click home image to see the Floor Plan.
Description:Click here to see the Gerber Daisy floor plan.
|
Optional Items:
|
![]()
![]()