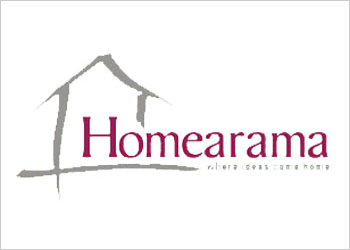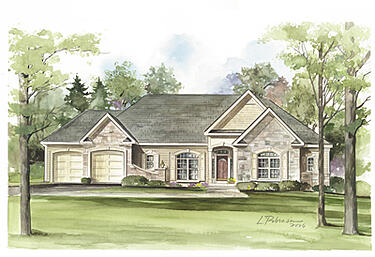Homearama Model 2006


Click home image to see the Floor Plan.
Description:Click here to see the Wyndham floor plan.
|
Optional Items:
|



Click home image to see the Floor Plan.
Description:Click here to see the Wyndham floor plan.
|
Optional Items:
|
![]()
![]()