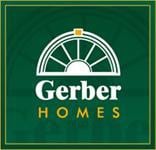The Magnolia Floor Plan
This floor plan features:
- 2619 sq. ft
- 4 Bedrooms
- 2.5 Bathrooms
- Spacious Great Room with Fireplace
- Gourmet Kitchen with Over-sized Snack Bar and Pantry
- Open Concept Dining/Kitchen Area
- Master Suite with Walk-in Closet and Private Bath with His & Hers Sinks
- 3 Car Garage
For more information on this incredible floor plan, contact us now!


/Gerber-Homes-The-Magnolia-Floor-Plan-16.jpg)
/Gerber-Homes-The-Magnolia-Floor-Plan-1.jpg)
/Gerber-Homes-The-Magnolia-Floor-Plan-2.jpg)
/Gerber-Homes-The-Magnolia-Floor-Plan-3.jpg)
/Gerber-Homes-The-Magnolia-Floor-Plan-4.jpg)
/Gerber-Homes-The-Magnolia-Floor-Plan-6.jpg)
/Gerber-Homes-The-Magnolia-Floor-Plan-7.jpg)
/Gerber-Homes-The-Magnolia-Floor-Plan-10.jpg)
/Gerber-Homes-The-Magnolia-Floor-Plan-9.jpg)
/Gerber-Homes-The-Magnolia-Floor-Plan-8.jpg)
/Gerber-Homes-The-Magnolia-Floor-Plan-11.jpg)
/Gerber-Homes-The-Magnolia-Floor-Plan-14.jpg)
/Gerber-Homes-The-Magnolia-Floor-Plan-15.jpg)
/Gerber-Homes-The-Magnolia-Floor-Plan-12.jpg)
/Gerber-Homes-The-Magnolia-Floor-Plan-13.jpg)